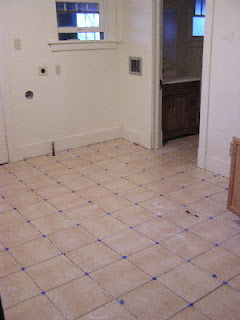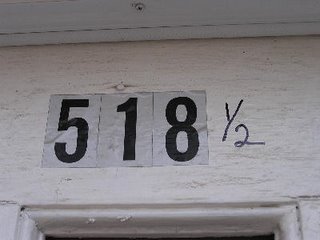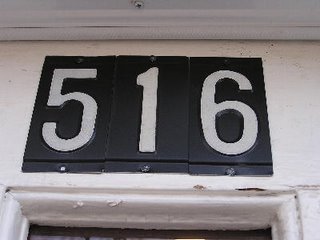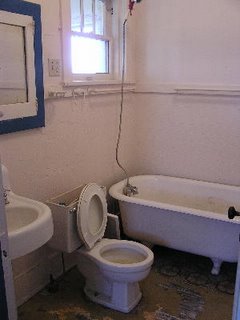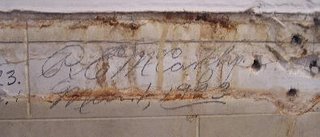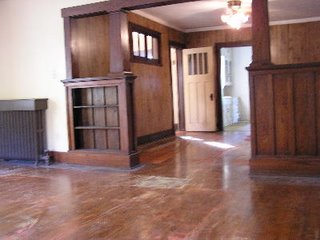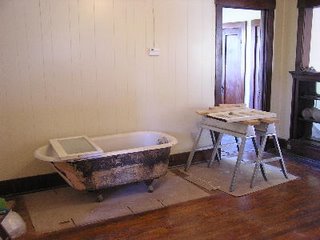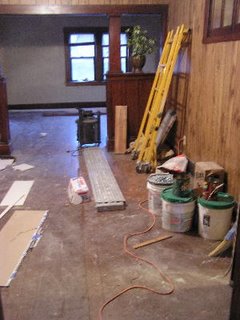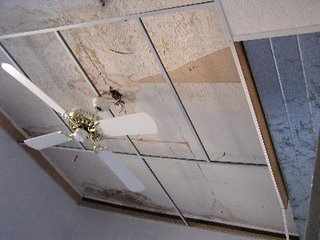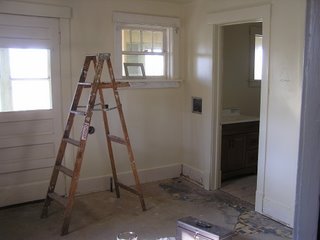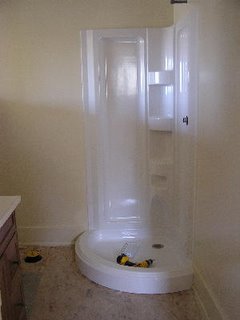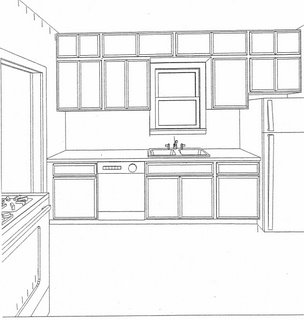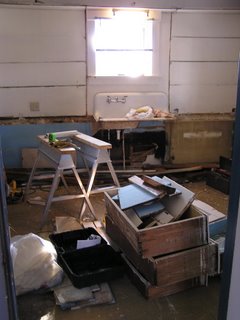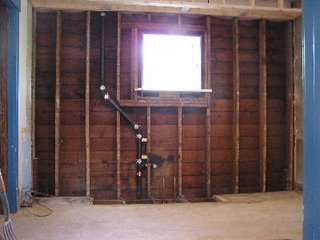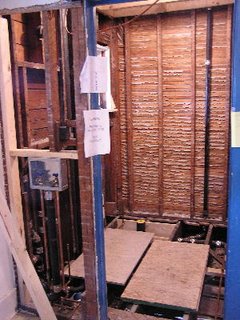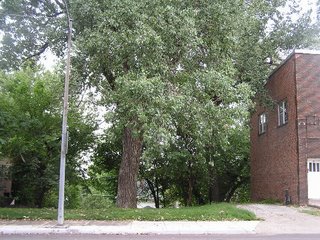
Friday, January 30, 2009
Sunday, March 16, 2008
Painted Advert for Omaha Coffee
 This is an old painted advertising "poster" for Advo Coffee found in the basement of the old store. It is pretty much the only "history detective" kind of thing found in the building after I purchased it. It was nailed face up to the ceiling 2x12s along with other cardboard which "saved it" from being thrown out. However, it was almost lost to history when one evening I decided to rip down all the old cardboard. As I ripped away, the years of coal dust, which had been sitting on top of the cardboard, clouded the air in the basement. However, after the dust started to settle I notice a deep red under some of the remaining dust. Getting down from my ladder I brushed away more dust to discover writing. That lead to a mad dash out into the night and into the dumpster. I rescued all the pieces I could find. However, there was one piece I just couldn't find anywhere and given its' size of about an 1'x1' I gave up. This was back in Nov/Dec of 2006.
This is an old painted advertising "poster" for Advo Coffee found in the basement of the old store. It is pretty much the only "history detective" kind of thing found in the building after I purchased it. It was nailed face up to the ceiling 2x12s along with other cardboard which "saved it" from being thrown out. However, it was almost lost to history when one evening I decided to rip down all the old cardboard. As I ripped away, the years of coal dust, which had been sitting on top of the cardboard, clouded the air in the basement. However, after the dust started to settle I notice a deep red under some of the remaining dust. Getting down from my ladder I brushed away more dust to discover writing. That lead to a mad dash out into the night and into the dumpster. I rescued all the pieces I could find. However, there was one piece I just couldn't find anywhere and given its' size of about an 1'x1' I gave up. This was back in Nov/Dec of 2006.
The next step is a visit to the Ford Conservation Center in Hanscom Park neighborhood to talk with the conservators their and find out when I can bring it in to be put back together and properly restored.
Tuesday, February 19, 2008
Mural From the Old Grocery Store
Monday, January 21, 2008
Commercial Space from Interior

Sunday, April 22, 2007
2nd Floor Porch
Saturday, April 21, 2007
516 Views from 2nd Story Porch
 I have been spending a lot of weeks 2nd story back porch of the apartment lately, painting the ceiling, walls and floor. There are some pretty interesting views to take in at different time of the day. The photo above was of the sunset on April 21, not as colorful as the one the night before. Below is just a glance to the west and just south from the porch. Interesting varienty of shapes, colors and contours created by the old homes and rolling hills in this part of the neighborhood.
I have been spending a lot of weeks 2nd story back porch of the apartment lately, painting the ceiling, walls and floor. There are some pretty interesting views to take in at different time of the day. The photo above was of the sunset on April 21, not as colorful as the one the night before. Below is just a glance to the west and just south from the porch. Interesting varienty of shapes, colors and contours created by the old homes and rolling hills in this part of the neighborhood.
Thursday, April 05, 2007
Apartment @ 516 N 40th St Update
Sunday, January 07, 2007
Views Inside
Sunday, December 24, 2006
Finished Bath
Washer & Dryer Installed
Saturday, December 16, 2006
One by One Tile is Down
Monday, December 04, 2006
Sunday, December 03, 2006
Bathroom Vanity & Details
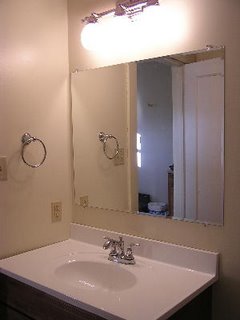
The vanity area of the bathroom is also looking more finished today. Spent the day putting up towel bars and the mirror. Getting the tile work on the bathroom floor will allow the toilet fixture to be installed and that should finish out the bathroom. That should take place in two weeks fingers crossed.
Living Room view
Saturday, December 02, 2006
Electricians Finally Finished Up
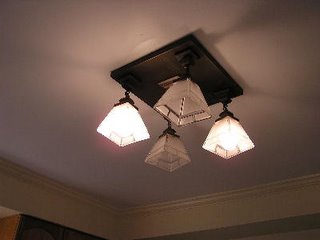 The dining room got a replacement ceiling fan. I really don't like ceiling fans but if it is a nice day out and the windows are open they are great at circulating air. However, this is the only one in the entire apartment and I think is a good compromise.
The dining room got a replacement ceiling fan. I really don't like ceiling fans but if it is a nice day out and the windows are open they are great at circulating air. However, this is the only one in the entire apartment and I think is a good compromise.
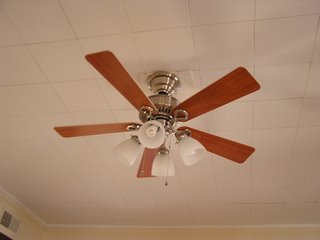
I put brushed nickel finished lights in the bedrooms. I do have a couple of antique glass ceiling light shades. Someday down the road I can order some very expensive mounts from Rejuvenations reproductions and put them up.
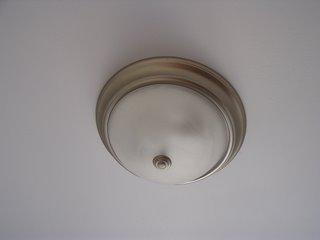
Finished Kitchen Cabinets
Friday, November 24, 2006
518 1/2 becomes 516
Sunday, November 19, 2006
Sunday, November 12, 2006
Bathroom pre Renovation
Dining Room Turned Into Temp Work Space
Tuesday, October 31, 2006
Water damaged bedrooms
Paint & Cabinets
Saturday, September 09, 2006
Post-Car Culture Podcast on New Urbanism

Time for my soap box! Those of you that know me KNEW this was coming. I am a huge believe in New Urbanism and am using those beliefs in guiding my development of the old Mike's Grocery. My New Urbanist brother and his wife (both architects) recently were interviewed by Post-Car Culture to talk about New Urbanism and designing for life without a car or with less use of a car. One theme of New Urbanism. Click here to download the Pod Cast One. The Pod cast is only about 10-15 minutes and is one of two. As soon as the 2nd one is available I will post it to.
Or click here to learn more about New Urbanism
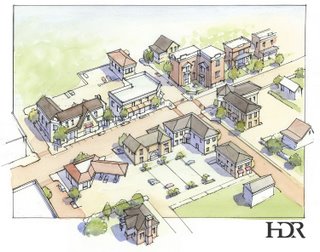
Wednesday, September 06, 2006
Storefront Concepts on Paper


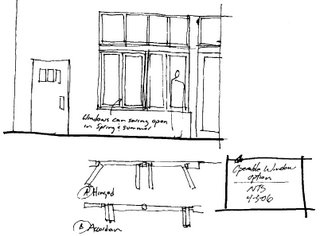 A few conceptual drawings that were the inspiration for the new store front windows and a look for the front of the old Mike's Grocery Store. While the folding or other open window options seem every appealing I decided on fixed closed windows. Our humid summers and variety of bugs just didn't seem compatible with a food shop. I loved the idea because I have seen it used in many shops, bars and restaurants in the Brooklyn Heights neighborhood in Brooklyn, New York.
A few conceptual drawings that were the inspiration for the new store front windows and a look for the front of the old Mike's Grocery Store. While the folding or other open window options seem every appealing I decided on fixed closed windows. Our humid summers and variety of bugs just didn't seem compatible with a food shop. I loved the idea because I have seen it used in many shops, bars and restaurants in the Brooklyn Heights neighborhood in Brooklyn, New York.
Tuesday, September 05, 2006
Sunday, September 03, 2006
Kitchen under construction
Monday, August 28, 2006
New Storefront Windows
Sunday, August 27, 2006
Discovery in the Kitchen
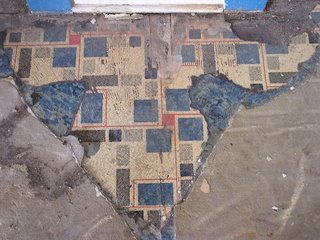
With every construction project comes discoveries. This one was the floor covering under one layer of carpet(ooooh gross) and another blue linoleum. The last was a geometric blue, red, gray & black squares on a patterned tan background. Very Cool! I wish we could buy this design today in vinyls. Have you shopped for vinyl flooring lately? I was thinking of this as entirely too "modern" for 1923 but after I thought about it some and looked through my Bungalow magazine, I got a picture in my minds eye of this flooring with gleaming new white enamel appliances and sink and the flooring suddenly seemed to fit the period.
Saturday, August 26, 2006
The History
Building Type: Commercial flat with residential flat above
Building Cost: $8,500
Architect: F.C. Haver
Owner: Abraham Haykin
Abraham Haykin ran a grocery store at 2806 N. 26th Street before building this new store on 40th Street beginning in 1922. There are two other Haykin's who owned grocery stores in Omaha during the 1920's, and it is speculated that this was a family business. This building was built as a retail grocery on the ground floor with a residence on top. This mixed use of retail and residential was very popular until after World War II.
In 1930 Reed Ice Cream Company built a small ice cream "bungalow" next to the grocery story. (In later years, the ice cream stand was located one block north at 620 N. 40th Street.) The REed Ice Cream Company sold five cent ice cream cones in white "bungalows" at 63 locations in Omaha from the 1930s through the late 1950's. The company was organized in 1929 by Mr. Claude Reed and the plant was located at 3106 N 24th Street. The company sold ice cream in Omaha and Council Bluffs and, according to an Omaha World Herald article, sold as many as 22,000 cones a day.
After he closed the store in 1959, Mr. Reed is credited with inventing a machine that would pressure-whip ice cream or yogurt together with various flavorings. He patented this machine and called it Whirl-a-Whip. Tea Whirl-a-Whip gave birth to what we call Blizzards(C) today.







