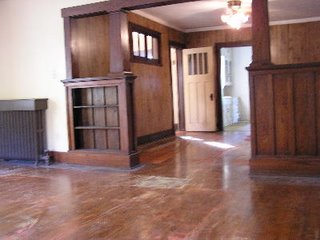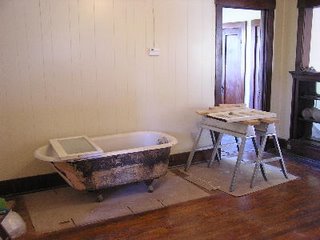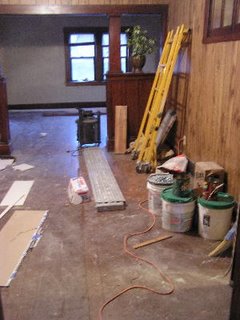As is the case with any major construction project staging and storage space is needed. Since the kitchen and bathroom were undergoing major renovations and the back bedroom was filled with tools, the dining room became the next best space to use as a workshop. The first photo is the "before" the start of construction looking from the living room into the dining room.
Sunday, November 12, 2006
Subscribe to:
Post Comments (Atom)



1 comment:
NICE room separation! Very Pretty wood. Is that paneling on the walls in the entry way?
Can you get it down? Looks like it's shaping up nicely.
Can't wait to see it when I'm back for Christmas.
Post a Comment